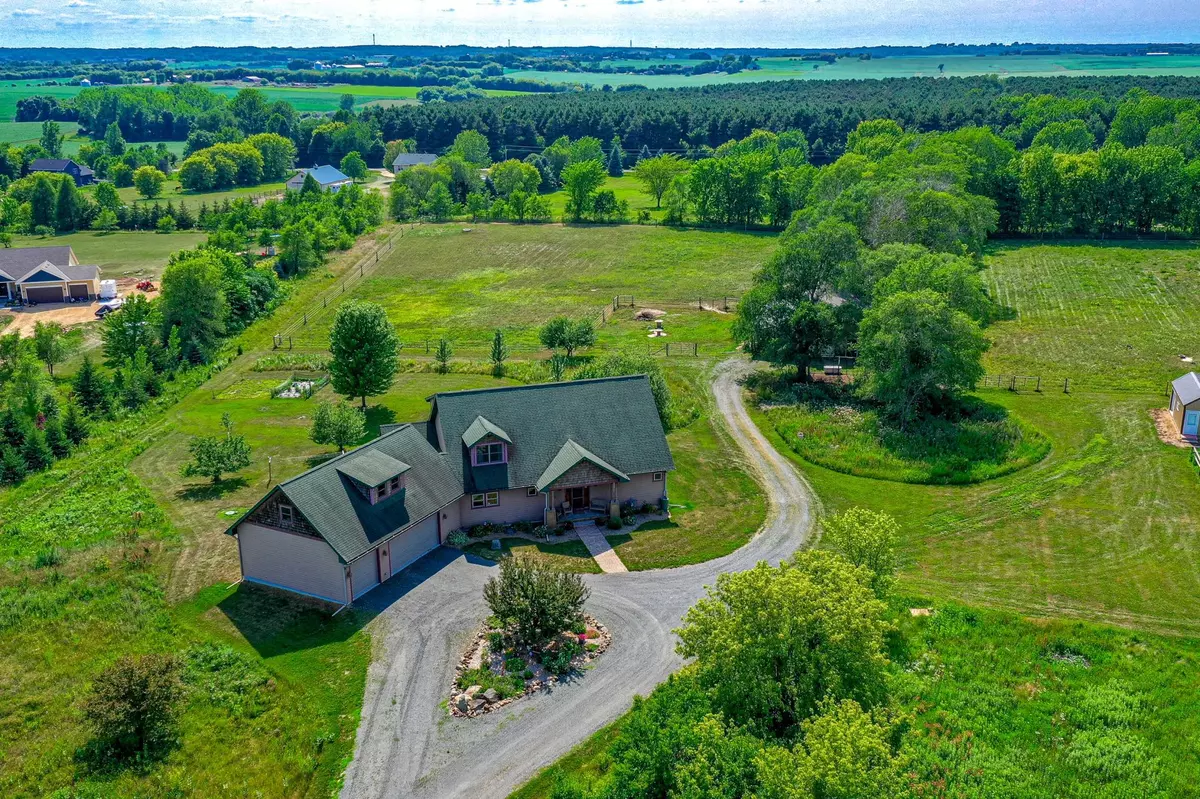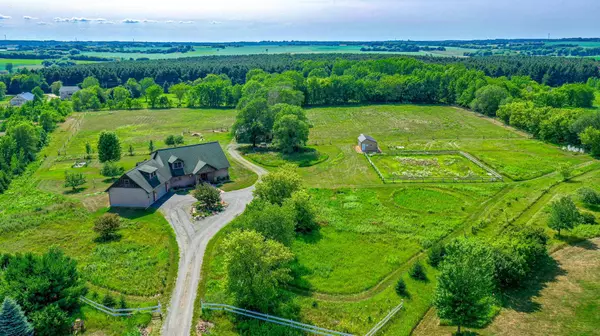$664,900
$664,900
For more information regarding the value of a property, please contact us for a free consultation.
1512 76th AVE Roberts, WI 54023
3 Beds
3 Baths
2,365 SqFt
Key Details
Sold Price $664,900
Property Type Single Family Home
Sub Type Single Family Residence
Listing Status Sold
Purchase Type For Sale
Square Footage 2,365 sqft
Price per Sqft $281
Subdivision Emerald Acres
MLS Listing ID 6023254
Sold Date 09/10/21
Bedrooms 3
Full Baths 2
Half Baths 1
Year Built 2006
Annual Tax Amount $6,942
Tax Year 2020
Contingent None
Lot Size 10.000 Acres
Acres 10.0
Lot Dimensions irregular
Property Description
This stunning custom-built home is nestled on 10 acres (two, 5-acre parcels). The house has a fantastic layout, including a primary main floor bedroom suite with two walk-in closets. There is a beautiful vaulted cedar ceiling in the great room and two bedrooms upstairs with a full bath. There are professional kitchen appliances, a Viking wall oven and a Wolf deep fryer in the center island. Enjoy the backyard views from the deck or the three-season screened in porch. There is also a finished bonus room above the garage that has heating and cooling.
This property includes a 43'x30' barn with three 12' x 12' horse stalls with a heated and insulated tack room. There are 2 pastures secured with Electrobraid fencing. A hen house that is insulated along with electricity and includes a heated water unit for the winter. The honey house is a 16' x 24' building that is also insulated and heated, which would be a perfect place for all your extra projects.
Location
State WI
County St. Croix
Zoning Agriculture,Residential-Single Family
Rooms
Basement Daylight/Lookout Windows, Drain Tiled, Egress Window(s), Full, Concrete, Sump Pump
Dining Room Eat In Kitchen, Informal Dining Room
Interior
Heating Boiler, Ductless Mini-Split, Forced Air, Fireplace(s), Radiant Floor
Cooling Central Air
Fireplaces Number 1
Fireplaces Type Family Room, Gas
Fireplace Yes
Appliance Cooktop, Dishwasher, Dryer, Electronic Air Filter, Exhaust Fan, Water Filtration System, Indoor Grill, Microwave, Refrigerator, Wall Oven, Washer
Exterior
Parking Features Attached Garage, Detached, Gravel, Heated Garage, Insulated Garage
Garage Spaces 3.0
Fence Electric
Building
Story Modified Two Story
Foundation 1900
Sewer Mound Septic, Private Sewer, Tank with Drainage Field
Water Well
Level or Stories Modified Two Story
Structure Type Cedar,Fiber Cement,Steel Siding
New Construction false
Schools
School District Saint Croix Central
Read Less
Want to know what your home might be worth? Contact us for a FREE valuation!
Our team is ready to help you sell your home for the highest possible price ASAP






